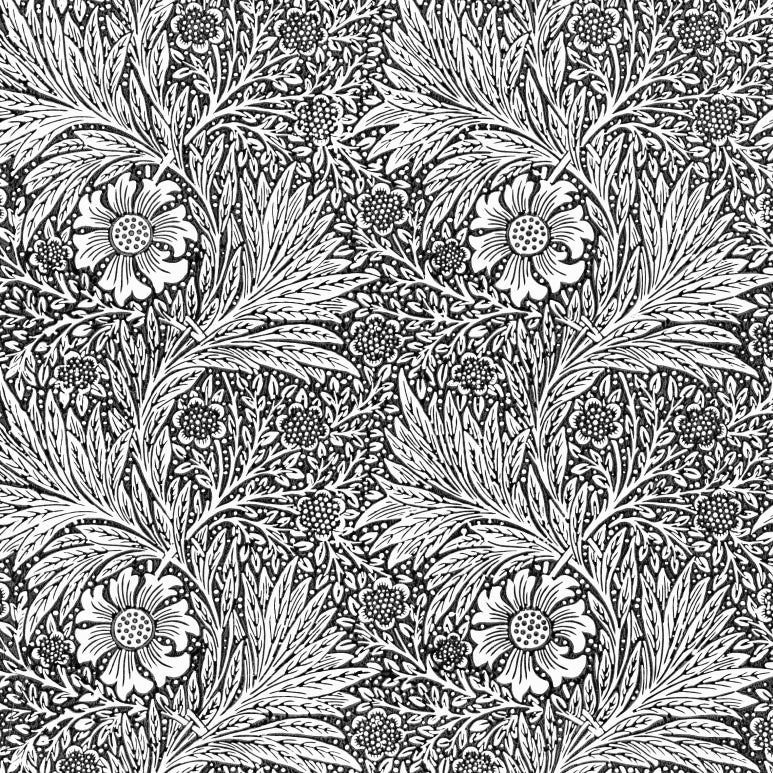The Summerlands Story
Since purchasing Summerlands Hall in 2015 we have felt an overwhelming desire to research its history and return it to its former glory.
To follow was a 10 year Research & Restoration Project unearthing the Custodian History and Original Features of this Beautiful Gothic Revival Masterpiece.

Summerlands was originally built for the Harrison family, Lancashire woollen mill owners, in 1846.
It is an imposing Victorian mansion in the pseudo Elizabethan – Jacobean style, situated on a hill and overlooking the Kent valley to the West.
Summerland’s was designed by a very well-known and highly esteemed local Architect of the time called George Webster.

This Architectural Gem has had a fascinating history and I have documented all my findings in a book called Summerlands Origins & Custodians intended as a lasting record. This 500 page book took 3 years to write and is an exploratory journey of comprehensive and dedicated research which proved to be difficult at times but, alongside the restoration, became ultimately one of the most rewarding experiences of my life. The book can be purchased here "link here"
So, relax in your favourite chair, pour a large glass of wine and let the journey through time unfold before you.
 The Summerland is the name given by Theosophists, Spiritualists, Wiccans and some earth-based contemporary pagan religions to their conceptualization of existence on a plane in an afterlife.
The Summerland is the name given by Theosophists, Spiritualists, Wiccans and some earth-based contemporary pagan religions to their conceptualization of existence on a plane in an afterlife.
Emanuel Swedenborg (1688–1772) inspired Andrew Jackson Davis (1826–1910), in his major work The Great Harmoniato say that Summerland is the pinnacle of spiritual achievement in the afterlife; that is, it is the highest level, or sphere, of the afterlife we can hope to enter. The common portrayal of the Summerland is as a place of rest for souls after or between their earthly incarnations. Some believe spirits will stay in the Summerland for an eternal afterlife, though others believe after an amount of time some spirits will reincarnate. The Summerland is also envisioned as a place for recollection and reunion with deceased loved ones.
Summerland (now referred to as Summerlands) was designed by Kendal Architect George Webster and completed in 1846. It is an imposing Victorian mansion in the pseudo Elizabethan – Jacobean style, situated on a hill and overlooking the Kent valley to the West.

GEORGE WEBSTER (1797 – 1864), ARCHITECT
RARE IMAGE OF GEORGE

MORETON HALL, WHALLEY (Circa 1900)
WEBSTERS CLOSEST RESEMBLENCE TO SUMMERLAND’S
Summerlands was originally designed and built for a successful cotton mill owner called John Harrison. The East stained-glass window in Crosscrake Church is a memorial to Mr Harrison.

JOHN ELIZABETH HARRISON PLAQUE
ON SOUTHERN CHIMNEY STACK

“IN MEMORIUM – THE EAST WINDOW OF THIS CHURCH WITH SCENES FROM THE LIFE AND TEACHINGS OF THE BLESSED SAVIOUR WAS ERECTED IN MEMORY OF JOHN HARRISON OF SUMMERLANDS WHO DIED AUGUST 27TH 1884 BY HIS WIDOW ELIZA HARRISON WHO DIED MARCH 7TH 1890.
LET ME LIVE MYSELF IN THEE”

JOHN HARRISON FUNERAL CORTEGE
SUMMERLANDS 27TH AUGUST 1884
In 1890, the Radcliffe family, Lancashire cotton mill owners, came to Summerlands. They extended the original property to include a billiard room and annex in 1891.

RADCLIFFE ARMORIAL
IMAGE TAKEN FROM SUMMERLANDS HALL STAINED GLASS DOOR
IN MAIN HALL 2019
There are oak trees in the extensive grounds planted by the Radcliffe daughters to commemorate the coronation of King Edward VII and also, in the village, there are evergreen trees planted by the resident’s children to commemorate the coronation of our present Queen.
The Radcliffe family left Summerland in 1926 and then a Colonel Ashworth MP lived there until the beginning of the second World War.
The Hall came up for sale on the open market about the same time as nearby Sedgwick House.
The Liverpool Seamans Welfare Council (a charitable organisation) chose to purchase Summerlands in 1943 due to its proximity to the railway station and a good bus route nearby.
A grant was awarded by the King Georges Fund for Sailors for its purchase. With the Hall comprised about 8 acres of gardens, the lodge, coach house, stables, kennels and about 40 acres of parkland and wood.
It was then used as a rest centre for sick seaman of the Merchant and Allied Mariners and the Fishing Fleet where they could learn new skills.
Later the coach house and stables were developed into a Rehabilitation Centre and subsequently into a modern family furniture factory giving employment to disabled sailors and to local labour.
The “village” of Summerlands comprises 30 dwellings and was built between 1946 – 1952 and provided accommodation for ex-seaman and their families and other workshop personnel.
The rest centre closed down in July 1977 and Summerlands Hall was later purchased by Windermere Estates, a property developer whom converted it into three separate dwellings named Summerlands Hall, Summerlands Tower and Summerlands Court by blocking up arches and doorways. Over time fireplaces and floors were covered over and ceilings were lowered hiding Architectural gems.
The furniture factory went into liquidation in 1981.
Several families have resided at Summerlands since. We, the Rogers’, are the current custodians and I have written this account to condense as much accurate information as possible to be enjoyed for future keepers of this wonderful building.





